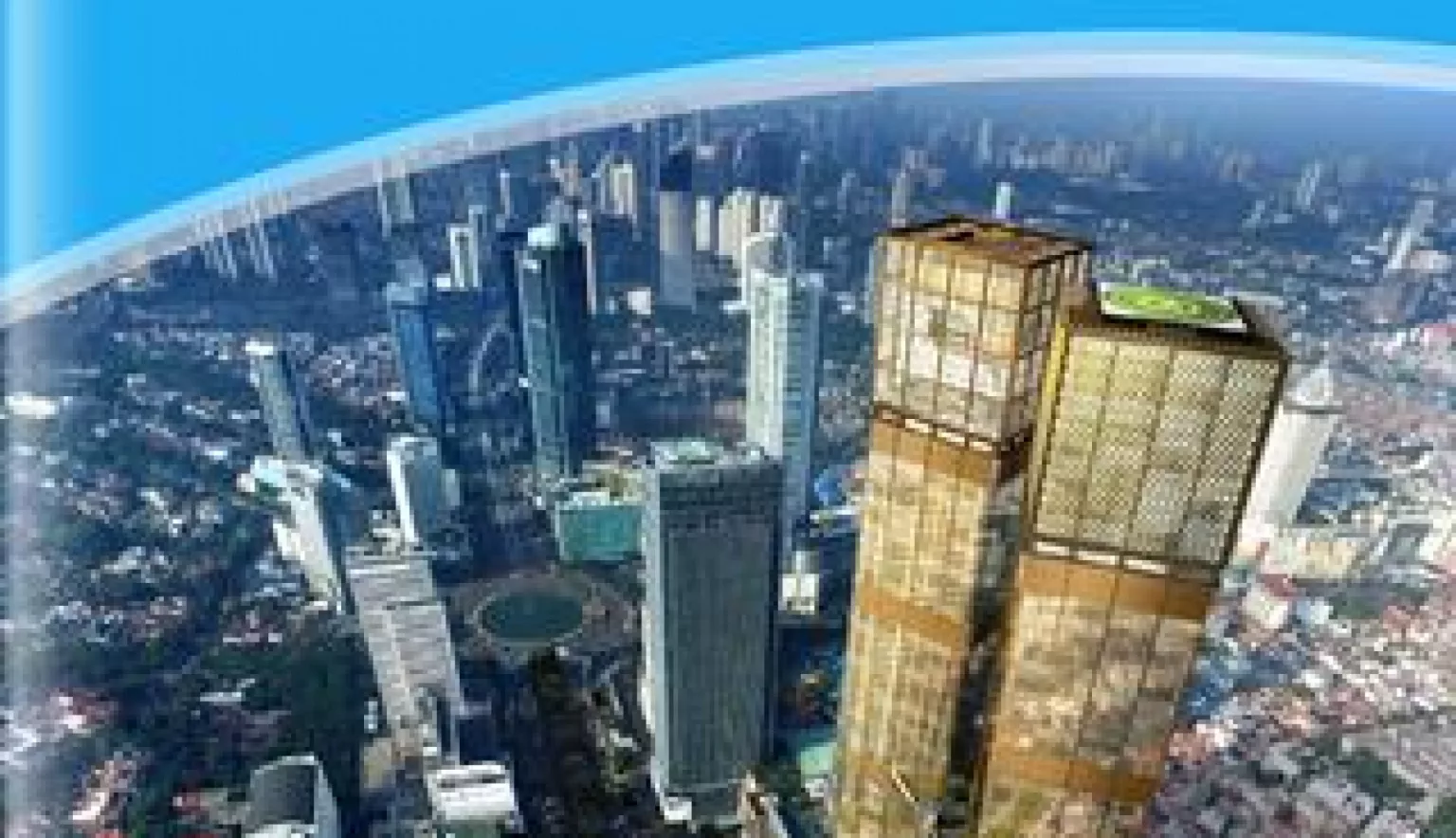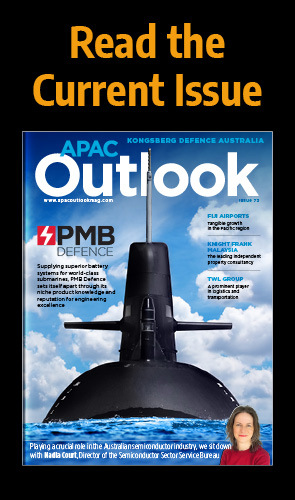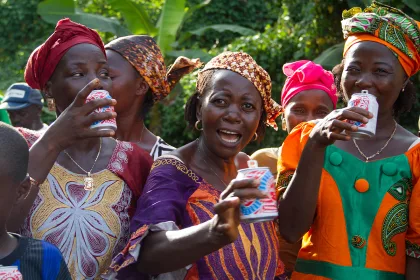Established in 1989, Davy Sukamta & Partners is a consulting engineering firm specialising in the design of high-rise buildings, deep basements and seismic design including seismic isolation systems; and up-to-date it has a track record of more than 340 completed projects.
STANDING TALL
The first super-tall structure and foundation designed by a Jakarta-based consulting engineering firm is currently under construction in the capital city of Indonesia.
The design of this 303 metre building with seven-level basement structure was being pushed to new heights by applying the right balance between advanced innovations and local considerations including material availability and construction practice. Customary to most super-tall developments, almost all key players – including developers, architects, MEP consultants and general contractors – are international-based firms; with a unique exception to the Jakarta-based engineering firm, Davy Sukamta & Partners (DS&P).
The international developer has commissioned the design and supervision of this 63-story Indonesia-1 Building to DS&P. The Company utilises top-down construction for Jakarta’s deepest basement with RC core-wall and outriggers as the lateral resisting system. Using various innovations from post-grout bored-pile to the design of super-structure with a performance-based approach, DS&P demonstrates a full commitment in responding to clients’ trust. DS&P is making history as the first Indonesian structural and foundation engineering firm to fully design a super-tall building.
The company has a unique business strategy: in selecting no more than 10-12 jobs in a year in order to provide high-quality personalised services. Its service rate is subsequently the highest among Indonesian firms, yet developers continually keep them busy with prominent projects. This shows that this firm has placed itself in a different league.
A HIGH-PERFORMANCE ORGANISATION
In 1996, Davy Sukamta & Partners became the first structural engineering firm to receive ISO 9001 certification in Indonesia; emanating from the business’s vision to build a better future for every stakeholders; from the society as the users of the buildings, to the client as the developer, to the contractors who use the design, and to the employees of DS&P. The mission is to always advance in designing better structures.
Being a small firm with 24 people in the design department and 10 in supervision, it is interesting to understand how DS&P can handle big scale prominent developments with evident success throughout the decades. However, the key to the Company’s success derives from its establishment of a high-performance organisation concept within the Company.
DS&P believes that key to being a high-performing Company is the quality of the people. Therefore, it highly values the people within their organisation. The firm encourages a growth mindset to staff by providing a work environment that can allow employees to grow and flourish in becoming innovative and experienced engineers with high job satisfaction.
This is achieved through continuous education programmes, effective management of workload and resources, and the ongoing recognition of achievements and contributions of its staff. Continuous education is an equally important subject in DS&P. The office has internal monthly seminars to this end discussing all aspects of design and construction: from deciphering new codes, design trends and sophisticated software applications; to evaluating the application of the design in the field, the performance of the built structure, and new methods of design and construction.
Significantly, by promoting a work environment conducive for professional growth, the Company is able to recruit the top graduates from high-profile universities in Indonesia and abroad.
DRIVING INNOVATIONS
The firm highly values other stakeholders involved in its work and therefore always promotes dialogue and discussion with clients, architects, contractors and suppliers to produce safe, economical, constructible and efficient structural systems.
Understanding each client’s expectations, each architect’s design intent, and the work culture and limitations of contractors and suppliers enables the provision of optimum design with constructability and innovation. The design teams engage in intensive discussions with other stakeholders to truly understand the details of the design intent, and then inspect the site during construction to obtain feedback for design improvements. Lessons learnt are well-documented for continuous improvement. This is the reason why Davy Sukamta & Partners is capable of producing design to high-quality standards and detailing that can comply with stringent seismic detailing; stipulated by codes while maintaining practicality in construction.
The use of dialogue with architects further results in a better structural configuration while keeping the architect’s design intent at the same time. DS&P becomes the favourite of architects, both local and international. Projects like the Pakubuwono Signature, the “sailing ships” Regatta, the “kidney beans” South Quarter, the Tower office building, the slender Peak at Sudirman, the Kompas Multi-media Tower and the Alila Solo hotel are all the results of intense discussion from the very early stage.
DS&P brings valuable out-of-the-box thinking during coordination, such as introducing a decent-sized core to provide the required structural stability while simultaneously increasing usable floor efficiency by proposing to allocate considerable functional space inside the core-wall, or making a grand foyer feasible for residential units with private lifts by proposing to locate the lift shaft outside the core.
With high quality resources within the organisation, combined with its proactive collaboration with other stakeholders, the firm opens window of opportunities to drive innovations and to set new trends within construction industry as progressive tools in continually achieving better structure. The following narrative highlights the list of innovations and achievements they have made.
SETTING TRENDS
In 1993, Davy Sukamta & Partners used high capacity bored-pile up to 550 tonnes allowable load while the normal practice at that time was around 350 tonnes. In 1994, DS&P designed the first RC core-wall and outriggers structure. In 1995, DS&P designed the Gran Mahakam hotel with top-down method, excavating 11-meter deep just 1.5 metres away from two-to-three-story neighbouring buildings.
DS&P also designed the first building in Indonesia beyond 50 levels in 1994, the 52-story Amartapura Residential towers. At that time DS&P pushed the concrete grade to 60 MPa for that development when the common grade was just 25-35 MPa, and then recently to 70 MPa for Indonesia-1.
In order to obtain reliable quality, DS&P worked closely – and still does – with ready mix suppliers in an experimental programme to obtain valuable on-site data. The role of business partners in advancing new technology is indispensable as such. With such mutual collaboration, DS&P is able to set the trend in the construction industry in Indonesia including higher grade concrete, the use of post-installed anchors to transfer forces, crystalline barrier waterproofing for white tanking of basement structure, and the use of chemical admixtures and minerals to obtain the required concrete properties.
Throughout its practice, DS&P has promoted numerous first-time design and construction applications in Indonesia. Examples include the use of the sacrificial cell method to load-test bored-piles for Pakubuwono Residence in 2003; the use of post-grout techniques to increase the allowable capacity of the bored-pile for the Plaza Indonesia Extension (PIE) project in 2006; the use of micro piles with soil-supported mat to resist tensile force from hydrostatic pressure for the Trans Luxury hotel in Bandung in 2009; the design of the first high-rise building with seismic isolation in Southeast Asia in 2010, the use of Performance-Based Seismic Design; and the design of the super-tall 63-story Indonesia-1 with the deepest basement structure in Indonesia in 2014.
THE FIRST
PIE was designed for up-down construction in 2006, where upon the completion of the fifth and last basement level, the super-structure work was progressing at level 11. This method saved 11 months construction time. The two residential and office towers, 48 and 42 stories high, with six-level podium and five-level basement were able to be completed in 36 months because of this method. This is the first successful application of the up-down method in Indonesia.
Up to the present day, DS&P has designed nine deep basement structures with top-down or up-down methods, the deepest being the seven-level 25-metre deep excavation for Indonesia-1. This method of construction requires careful planning on the sequence of work and detailing of plunged king-posts. DS&P uses high-end analysis technique for this type of job and the frequent observations and recordings from various projects bring advancement to the state-of-the-art designing top-down method for Indonesian conditions.
Collaboration with piling and general contractors once again results in continuous improvement of this method. DS&P has helped some general contractors in solving the deep basement design, including one value-engineering job for the six-level basement structure of Sequis Tower project previously designed by a US-based engineering firm. The experience in design and construction of these projects has been presented as technical paper in international forums including the Council on Tall Buildings and Urban Habitat (CTBUH).
The use of seismic isolation systems is another novelty in Indonesia, especially for high-rise buildings. One client requested DS&P to design their new 22-story Gudang Garam office tower using this system in 2010, after a series of earthquake events shaking Jakarta. The first high-rise with seismic isolation in Southeast Asia was then borne, followed by the 27-story Puri Matahari in 2012.
Both buildings were designed using high-damping rubber bearings by Davy Sukamta & Partners.
While the use of steel or composite construction for high-rise buildings in Indonesia is not popular, DS&P recognises its advantage and has become the leader in promoting its use.
The Company has designed a number of projects with concrete and steel as the structural material. The City Tower, a 30-story office building with RC core-wall and steel gravity framing, set the record for speed of construction by completing 30 stories in four months. Gudang Garam and Puri Matahari are two other high-rises with the same structural framing material. The details used in these steel structures meet the seismic requirement of AISC.
Currently, DS&P is designing a theatre and convention building with a three-tier theatre comprising 2,400 seats and two ballrooms at 2,850 and 950 square metres each. The design of the complex structure with long-span transfer trusses is an engineering feat in its own, not to mention the seismic design strategy adopted in accommodating the intricate layout. The erection of the steel trusses will utilise the heavy-lifting method. The roof trusses span 52 metres, while the transfer trusses at floor level span 26 metres.
For the application of the new design method, DS&P stands in front by being the first to use Performance-based Seismic Design in Indonesia for the 50-story Pakubuwono Signature in 2012. Papers on this subject have consequently been presented at CTBUH conferences as well as in HAKI (Indonesian Society of Civil and Structural Engineers) annual conferences.
FULL COMMITMENT WITH PASSION
The above reflects the high quality of the Company’s services and explains the high rate of satisfaction of its loyal clients, setting the business at a different platform compared to other firms and allowing it to offer services at a higher fee.
In order to maintain high-performance services, a limit is provided to the number of projects taken on, with careful planning and consideration on available resources. Contrary to a conventional business way of thinking, the Company would not hesitate to turn down projects if its resources have already been absorbed in other ongoing projects.
With limited projects in-hand, DS&P is able to provide a first-class personalized service to the clients, giving full commitment with passion. No time limit is set to finish a job; it must simply be performed to optimum satisfaction. This explains that despite the high fee, the business has managed to become the ’destination’ consultant of smart developers who value high quality service and end results rather than the cost of the design fee. Almost all projects are awarded through direct appointment from a host of loyal clients.






















