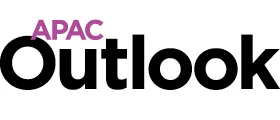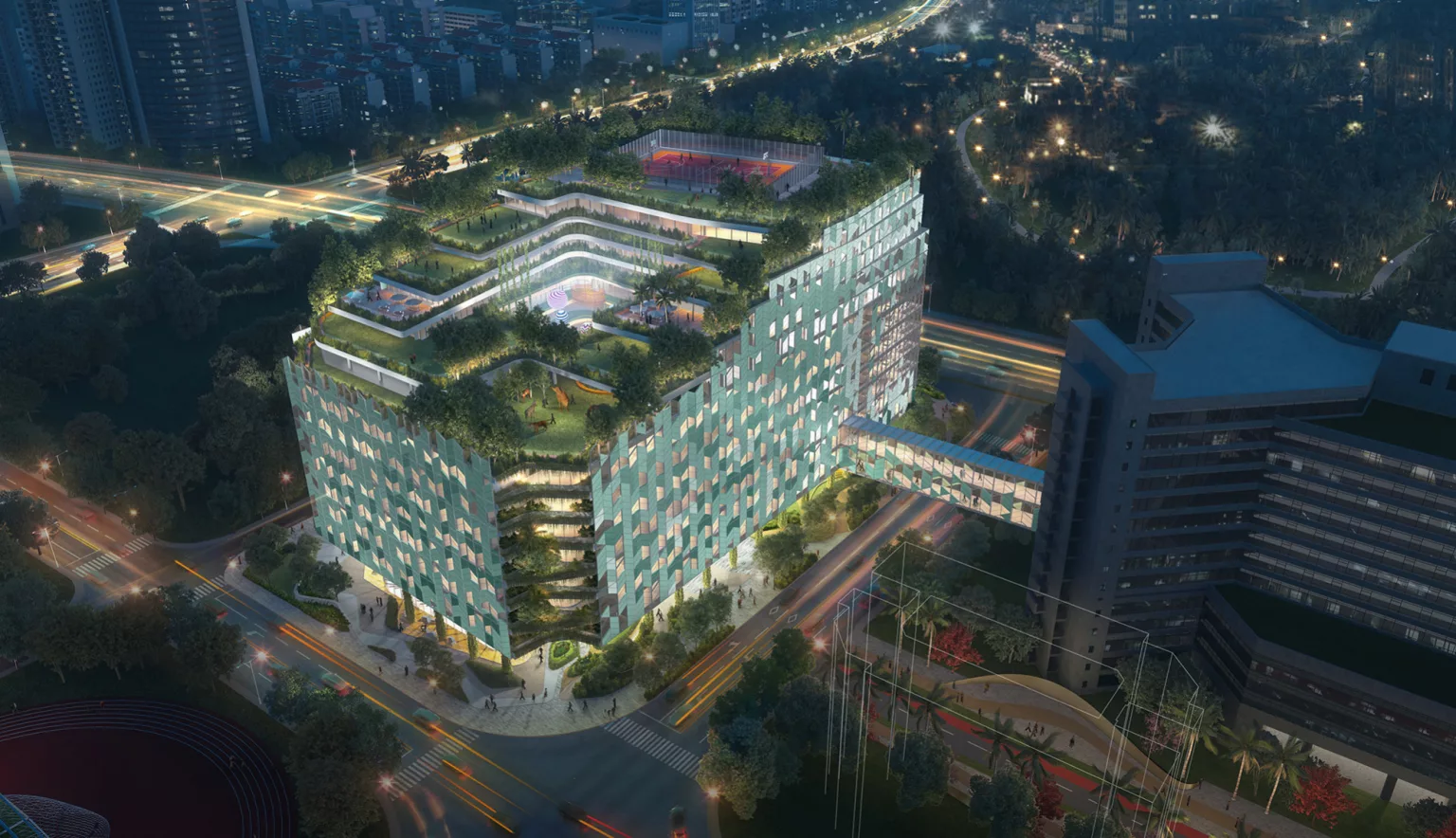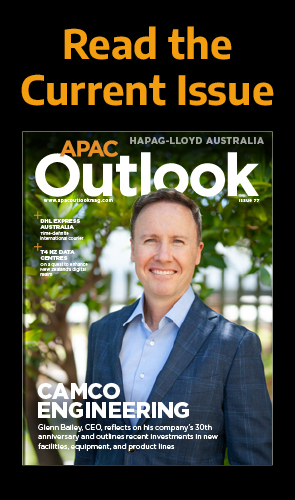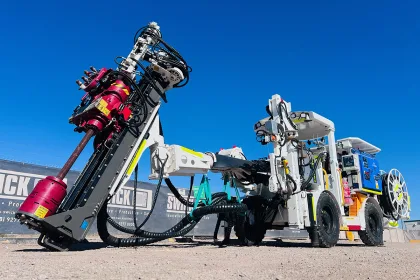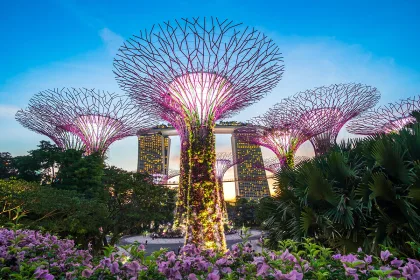As the world responds to the challenges presented by the coronavirus outbreak, B+H Architects has embraced new ways of working, all the while continuing to build on its global reputation for developing inspiring spaces for clients.
DESIGNED TO INSPIRE
The global health crisis caused by the outbreak of coronavirus has impacted almost every economy and industry around the world.
From a virtual standstill in international travel to sweeping reconsiderations of what defines a safe working environment, the human ability to adapt and innovate through challenges is being tested to the extreme.
In the words of Bill Nankivell, “the workplace has been turned upside down”.
Speaking as CEO of global architecture, design and strategic consulting firm, B+H Architects, he has witnessed first-hand the disruption caused and creativity deployed as a result of the COVID-19 outbreak.
“Our first concern was for the wellbeing and safety of all our staff across the globe,” he adds. “The novel coronavirus impacted our Shanghai team in late January, and we had the benefit of their experience when the wave reached our other global studios.”
“We have taken every precaution, implementing protocols, best practices and measures to ensure peace of mind for our staff and make sure they have everything they need to continue to deliver uninterrupted service to our clients.”
B+H’s Shanghai team is now back in its studio, the company continuing to monitor closely the impact of new safety measures while evaluating the effect that working from home has had on employees in different parts of the world.
Indeed, not only is this data harvesting exercise providing valuable insight for internal decision makers, it is also helping B+H to advise its clients on their return to shared working spaces.
B+H President and Regional Managing Principal, Asia, Karen Cvornyek, adds that companies too are having to evolve to move with the new times.
“Taking B+H as an example, remote work and hot desking have been fully implemented in our Asia offices from the beginning of the crisis,” she says. “Businesses are quickly evolving; new effective ways of communicating and software that has existed for quite some time is now being deployed swiftly and adopted eagerly by managers, employees and clients alike.
“Prior to the COVID-19 pandemic the governing trend within workplace design was to make work feel like home. This trend reversed during the crisis when we had to adapt our homes to function as our workplace.”
B+H is well-equipped to manage this transition. From a secure VPN which grants workers full remote access to servers to the hosting of meetings via Teams, Cvornyek believes the move to virtual has actually increased collaboration, dispelling fears that a reduction in face-to-face interaction would have a detrimental effect.
The COVID-19 crisis has also fuelled changes within the architecture discipline itself, what Cvornyek refers to as an acceleration of the blurring of lines between once well-defined spaces and environments.
“The key to future design may lie in finding the balance between the pre-industrial ‘one-size-fits-all’ model and the hyper-specialised design of the late 20th century,” she continues. “As designers our work is to anticipate a wide array of environments to accommodate a wide variety of functions, users and needs, recognising that our emotional and social needs vary over the course of our work day as well as the nature of the task we need to focus on.”
BOLD+HUMAN
Such a fundamental shift in disciplinary and workplace culture has occurred at breakneck speed when considering the company’s heritage dates to a studio in Toronto, Canada, in 1953.
Built on a legacy to create inspiring spaces for people, the initials B and H refer to founders Bregman and Hamann, although B+H has evolved to symbolise the essence of the firm’s values – Bold and Human.
Nankivell explains: “At our core, we’ve always strived to be Bold and Human – bold in our ambitions and in the questions we are unafraid to ask our clients, and human in our approach to design (no matter the scale) and to people and talents.
“The letters B+H are now invested with a broader meaning that honours our history and guides the future impact we want our firm to have.
“Being a multi-sector, multi-disciplinary, cross-cultural firm we offer clients significant advantages in a rapidly evolving and competitive global business environment.
“As building typologies blur and merge we apply insights gathered from multiple sectors to create spaces and communities that respond and adapt to people’s changing needs in a holistic way in every locality. Innovations realised in one geographic area can inspire and inform the forward movement of another.”
This is reflected in B+H’s presence across the globe today. It has been in China since 1992 and participated in the nation’s unprecedented rise through the ensuing decades, working on many collaborations which reflect its growth into a modernised, urbanised economic powerhouse.
It began in Shanghai with a competition to design the Xiamen Gaoqi International Airport, the studio serving as a springboard to expand throughout the region.
Today the B+H team comprises more than 450 talented individuals collaborating across nine studios in Toronto, Vancouver, Calgary, Seattle, Dubai, Shanghai, Hong Kong, Singapore and Ho Chi Minh City, the Asia team seeing more than 25 million square metres of its designs constructed across Asia Pacific.
“The key to future design may lie in finding the balance between the pre-industrial ‘one-size-fits-all’ model and the hyper-specialised design of the late 20th century,”
Karen Cvornyek, President and Regional Managing Principal, Asia, B+H Architects.
LEADING THE WAY
Such a portfolio includes many landmark developments in several countries.
From five BCA GreenMark Platinum-accredited public hospitals in Singapore and award-winning workplace designs such as Nestlé’s Ho Chi Minh headquarters, to hospitality landmarks in China and stunning apartment developments in Hong Kong, the Asia showcase reel is a long one.
In Shenzhen, a former Chinese manufacturing hub which has transformed into a hi-tech innovation centre, B+H is working on the once-in-a-lifetime Shenzhen Children’s Hospital and Science & Education Building.
“B+H’s integrated design approach allowed us to easily weave a cohesive response from the site master-planning through to the architecture and interiors, with special emphasis on the integration of landscape design,” says Cvornyek.
“Our vision is to ensure that the building’s occupants not only fully engage with the surrounding natural landscape, but that we create a unique micro-landscape within and around the building from ground to roofscape. Taking inspiration from the mountains in the distance, the new building adopts a gently terracing approach with the upper floors stepping back to create multiple sky gardens.”
From hospitals to hospitality, in Singapore B+H masterminded the design of the city state’s first rooftop spritz bar.
Named VUE, it is set against the backdrop of Marina Bay and is accessible by a private elevator, exuding modern elegance with subtle touches of intricate details, including Italian-inspired furnishings.
“The overall composition of exquisite materials and natural finishes delivers the impression of atmospheric luxury, yet with a visible uniqueness and appreciation of the finer details,” adds Cvornyek. “The elegant interiors and echoless acoustics invite VUE guests to savour fusion delicacies as they enjoy the stunning vistas of Marina Bay and the Singapore skyline over intimate conversations.”
Another important milestone has come in the way B+H approaches its increasingly complex, multidisciplinary work.
In 2018 it joined the Surbana Jurong Group, one of the largest Asia-based urban, industrial and infrastructure consulting firms, a strategic partnership which Cvornyek states will provide unprecedented access to a deeper and broader platform from which to propel B+H’s international growth.
“The Asia Pacific region demonstrates global leadership in sustainability with the East leading the West in embracing new tools, processes, and practices for sustainable urban development,” she explains.
“Moving forward, we believe that to offer our clients the freshest, most innovative insight and solutions we have to find ways to disrupt ourselves. We continue to seek ways to challenge our assumptions to inspire and inform the ways in which we approach designing for the future.”
BEYOND ARCHITECTURE
A prime example of self-disruption has been the establishment of B+H Advance Strategy.
A strategic advisory service formed to help clients align their long-term business goals with their real estate assets, it has transformed B+H into a truly integrated design and consulting services provider.
Nankivell adds: “Through asset optimisation, development solutions, workplace strategy and experience design consulting, we engage clients upstream of the design work to ensure that we are delivering what they should build – not simply what they can build.
“Our process empowers clients to envision new possibilities, maximise ROI on real estate investments and delivers competitive advantage that anticipates the evolution of their organisation.”
It is a highly data-driven and intensively collaborative operation between stakeholders, with high profile clients hailing from a range of sectors such as healthcare, ecommerce, food and drink and hospitality in the likes of Singapore, Australia, China and Vietnam.
Informing this work is the B+H Advance Strategy Academy, a cutting-edge research body delivering workshops to clients and employees alike, exploring the emerging opportunities for future design. It is a resource the company is eagerly expanding, with a mine of resources now available online, including the latest project experience and insights published by strategy and design leaders across the B+H network.
REMAINING RELEVANT
Constant innovation and adaptation will be key to emerging strongly from the unprecedented challenges brought about by COVID-19, challenges which will not disappear in the short term.
Nankivell moves onto the final part of our conversation by returning to the topic of transformation in the wake of the coronavirus pandemic, only this time speaking through a long-term lens. Although the lessons being learned are harsh ones, he points to the positives, not least how it has enabled imaginations to be freed as ingenuity is required to adapt and survive in a tough business environment.
“If there is a silver lining to this devastating pandemic it is that we are learning and adapting quickly and will be bringing a new mindset to design in the future,” Nankivell says. “There is opportunity in this big reset. We are adapting and new behaviours are emerging. We will have new data to point to, and our own personal experiences to draw from.”
Indeed, B+H is already designing new office spaces for its Shanghai and Toronto teams, slated for opening this year.
“What lessons will we take away from this experience to apply to our new workspaces? What are the physical space implications for new organisational models that recognise the resilience of a mobile workforce? How can our own experience help inform our clients’ projects? These are some of the questions we are asking ourselves right now,” Nankivell continues.
“Gone too are the days of the single-purpose tower. For the past decade we have increasingly seen the trend towards more mixed-use programming in urban design.
“Our biggest opportunity lies in anticipating changing demands and uses so that buildings can adapt easily and elegantly over time. Before designing anything, we need to ask how things can be pulled apart, reused after their initial intended use and how they can become part of a circular economy.”
And it is this acceleration forward that the CEO is determined to drive, a dead-end status quo arguably presenting the biggest threat to the longevity of the industry more widely.
For Cvornyek, the opportunity ahead is as much societal as it is environmental and economic, the events of 2020 highlighting how the architectural sphere can only heighten its role in shaping a fundamentally better world.
She concludes: “There are many architectural and design solutions, aided by technology and informed by science, that can facilitate and indeed accelerate our progress towards a new balance. In combination they will create a new design aesthetic that embodies and reflects our newfound values. We are excited about the possibilities the future holds and eager to work with the clients who will join us in creating it.”
