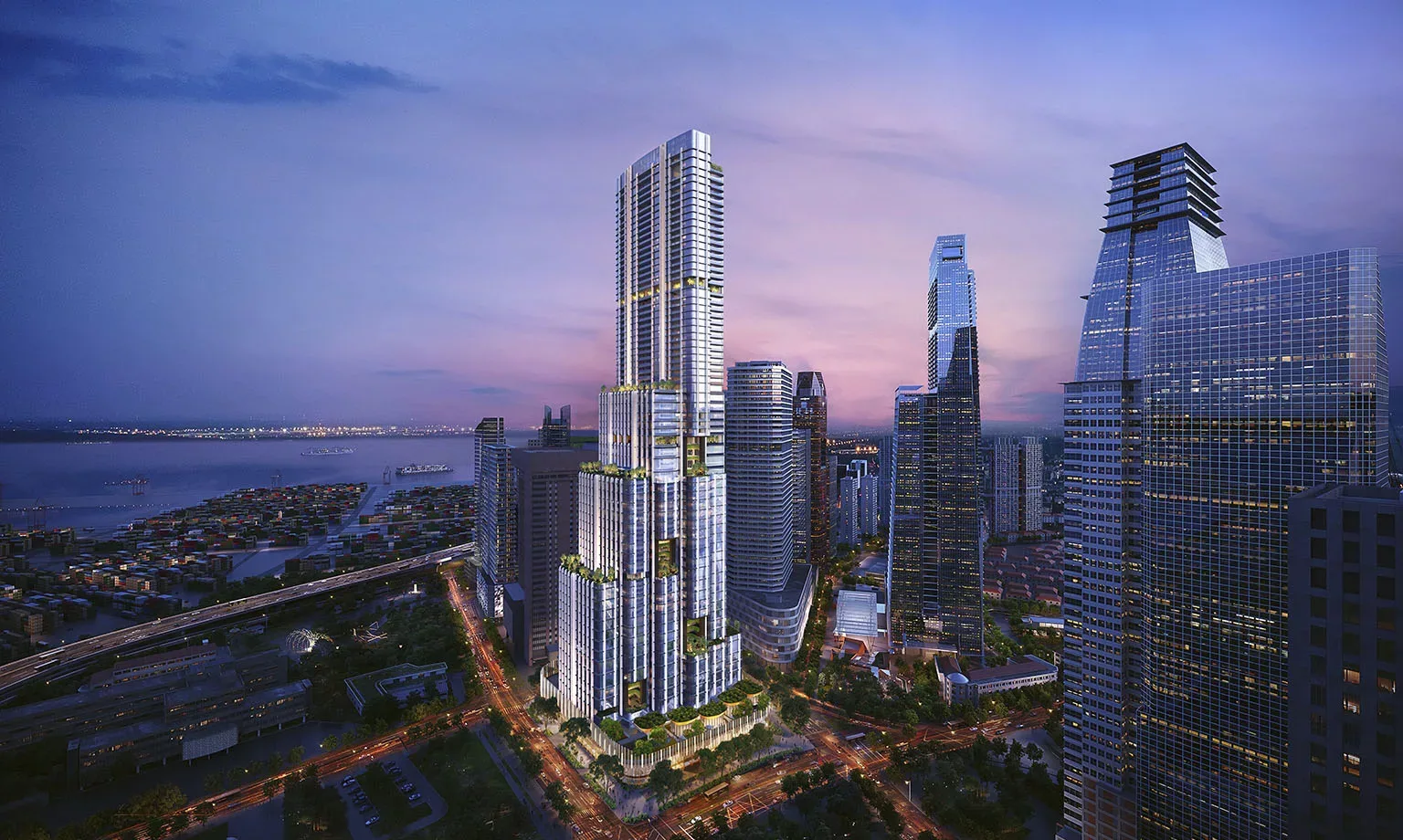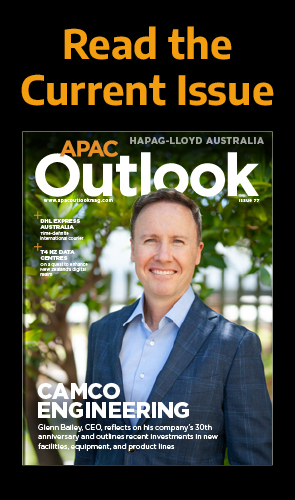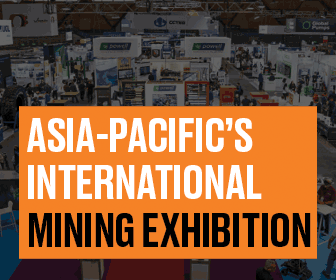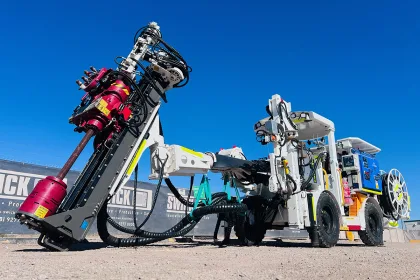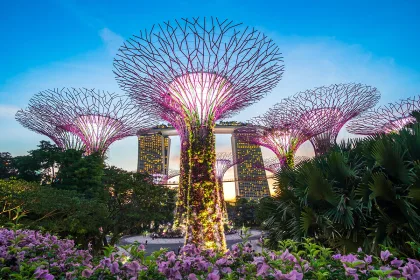With a distinguished history, Skidmore, Owings & Merrill is keen to continue pioneering the construction and engineering industry. Design Principal, Nicolas Medrano, shares insights on the transformative impact of the company’s work on cities and communities.
METAMORPHOSIS BY DESIGN
An entire industry has flourished due to the fundamental human need for shelter and protection.
Transcending regions, traditions, and trends, architecture has always been synonymous with beautiful buildings and structures.
Ancient civilisations, from the Babylonians and Egyptians to Greek and Islamic cultures, have all contributed to the foundation of architecture and building designs around the world.
In essence, buildings generally characterise the industry, however, it is much broader than that, including specialised fields such as urbanism, civil engineering, naval, military, and landscape architecture.
Nevertheless, the sector has advanced throughout the decades, and an interdisciplinary approach is now considered standard.
One trailblazing company that has applied this since 1936 is Skidmore Owings & Merrill (SOM).
Established on the premise that building design should be an interdisciplinary endeavour long before the practice became a buzzword, SOM’s founders brought together architects and engineers to create a multifaceted methodology.
“It was a very new idea 88 years ago and one that later inspired other companies. Our collaborative style of work has enabled us to redefine how architecture and engineering can create new milestones for buildings worldwide,” introduces Nicolas Medrano, Design Principal of SOM.
Undeniably, the company has an impressive portfolio to support this claim, from Lever House, the first modernist office building in New York City, to Dubai’s Burj Khalifa, the world’s tallest building.
Moreover, multiple disciplines working under one roof positively impact SOM’s workflow and subsequent project outcomes.
“Over the decades, we’ve continued to grow our expertise in areas such as graphic design and sustainable engineering. We now have more than 1,000 people working in 12 offices across the US, Asia, Europe, and the Middle East,” informs Medrano.
“By combining the expertise of architects, engineers, urban planners, sustainability experts, and interior designers from day one, we have developed a robust approach that sets projects on a positive path from the outset,” he continues.
Ultimately, collaboration has led to improved designs with high-level sustainability aspirations and cost-effective solutions for SOM’s clients.
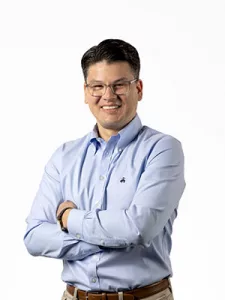
“Over the decades, we’ve continued to grow our expertise in areas such as graphic design and sustainable engineering”
Nicolas Medrano, Design Principal, Skidmore, Owings & Merrill
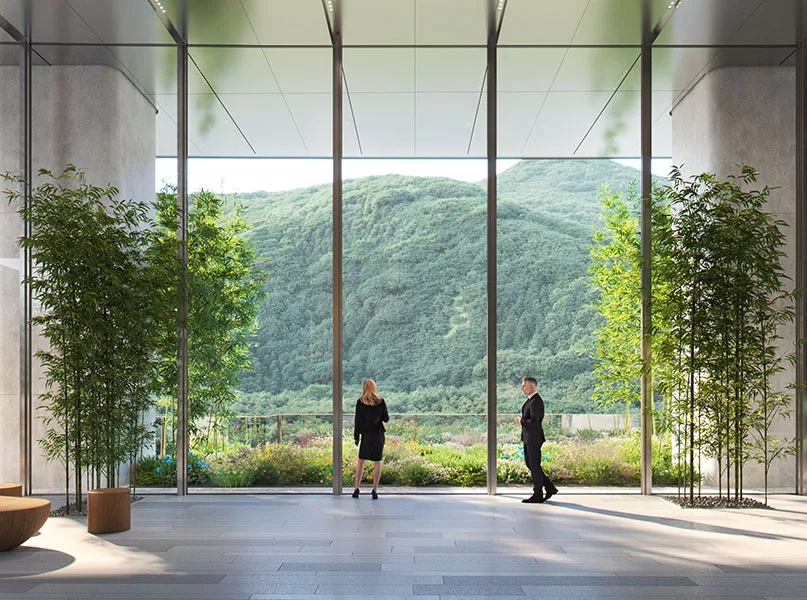
SYNCHRONISING SKILLS
SOM believes that architecture is a discipline enriched through exposure to other innovative industries, such as botany, climate research, and material science, to name a few.
The lessons drawn from these outside industries inform its designs across a wide range of sectors, including transportation, commercial, education, healthcare, hospitality, residential, mixed-use, science, open space, and civic and government.
“This diversity enables us to leverage our deep knowledge and expertise across offices, staff, and even typologies. You can find examples in many of our workplace designs, which now incorporate all the comforts of residential living, as well as our mixed-use work that combines new developments with transit,” Medrano explains.
SOM has set new standards for quality, sustainability, and innovation, from Urban Sequoia, a carbon sequestering concept, to 8 Shenton Way, the tallest tower in Singapore.
“The tower is now under construction, and it will stitch the streetscape together while leveraging passive design strategies to meet the Building and Construction Authority’s Green Mark Platinum standards,” he informs.
Creating projects of this magnitude requires a diversity of expertise and a global team to bring ideas from one city to the next.
“We’re in a period of rapid urbanisation, and our projects have enabled a foundation for sustainable growth in dozens of cities worldwide. Whether it’s a landmark tower, a destination train station, or a net zero school, we believe every project can be a catalyst for transformation,” Medrano declares.
“We’re in a period of rapid urbanisation, and our projects have enabled a foundation for sustainable growth in dozens of cities worldwide”
Nicolas Medrano, Design Principal, Skidmore, Owings & Merrill
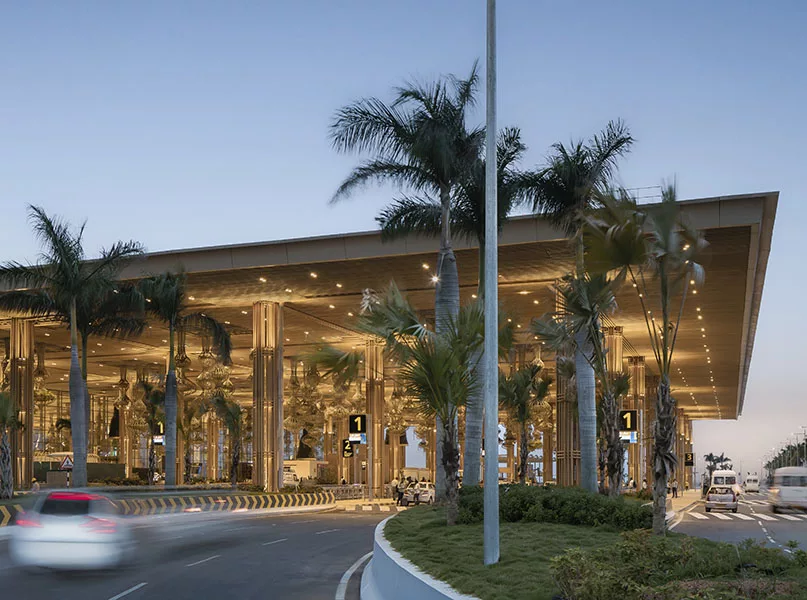
ENVISAGING ENHANCED ENVIRONMENTS
Many cities and towns, especially in the Asia Pacific (APAC) region, are experiencing extreme weather as a result of urban heat islands, rising sea levels, floods, and food and water scarcity.
“We are currently facing several existential challenges that we are well positioned to solve, but one of the biggest questions is how the industry will respond to an increasingly volatile climate. The exciting part is that we have the knowledge and technology to completely reinvent how we build our cities,” Medrano says optimistically.
By bringing a human-centric approach to design, SOM incorporates renewable materials, nature, and energy-efficient transit options to create more equitable and accessible communities.
“Much of this type of work is underway in Singapore, where there is a keen focus on shaping the city state through the lens of health and wellness. We’re looking at how to organically cool Singapore and all the cities we work in through biophilia and naturally ventilated spaces.
“We’re also using timber and other low carbon materials that are healthy for the environment and creating new live-work-play-learn communities, where residents can access everything they need within a 15-minute walk,” details Medrano.
Additionally, SOM is inventing new ways of working by moving away from the traditional static workplace and constructing dynamic spaces where people can collaborate and thrive. As technology is transforming rapidly, the company has design and analytical tools at its disposal to aid this shift.
“Through artificial intelligence (AI) and machine learning (ML), we can better understand the behaviour of buildings and how they’re used to design more thoughtful, curated spaces and enhance, not replace, our creative thinking process.
“We can also create immersive 3D models and test materials, forms, and lighting conditions in real time. This is critical for conveying a design idea to clients, developers, and government agencies that have become much more sophisticated,” he observes.
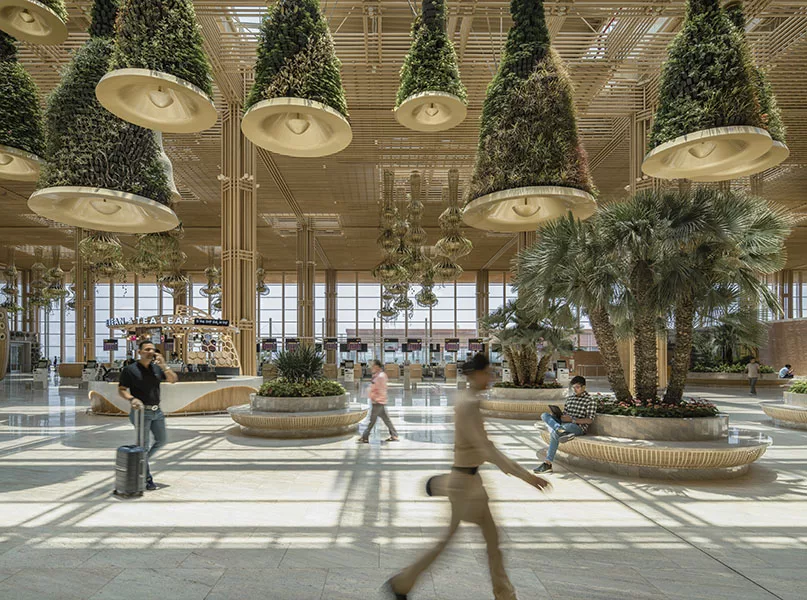
STATE-OF-THE-ART SPACES
A memorable moment for SOM was placing fifth on Fast Company magazine’s Most Innovative Companies in Architecture list for 2024.
“Our standalone Whole Life Carbon Accounting service was cited for thinking long-term about a building’s environmental impact, as it evaluates and measures carbon emissions from the start of a project and throughout its lifecycle,” Medrano outlines.
A few projects raising the bar in how SOM approaches decarbonisation, placemaking, and wellness are Terminal 2 at Kempegowda International Airport, Bengaluru, and the Hetao Shenzhen-Hong Kong Innovation Park.
At Kempegowda International Airport, meanwhile, SOM designed a new kind of travel experience – a ‘terminal in a garden’ inspired by Bengaluru’s garden city heritage.
“The building opened to international flights earlier this year, greeting all travellers with a serene setting. The entire terminal is filled with light, clad in bamboo, and replete with indoor and outdoor landscaping – a very calm oasis within the bustle of an international airport.
“Furthermore, we recently won a competition for the Hetao Shenzhen-Hong Kong Innovation Park, a new R&D campus that converges technology and nature with wellness at the core of its design,” Medrano expands.
The project will incubate scientific innovation and promote collaboration amongst researchers, whilst various outdoor spaces will emphasise the importance of the natural environment and offer a sustainable, park-like setting for the city.
“Additionally, we have expanded the studio in Hong Kong with architecture, urban design, and engineering services. We have also opened new offices in Melbourne and Guangzhou, China. Our investment in the region reflects our commitment to clients as it will help us deliver the best quality projects and develop relationships with consultants and like-minded professionals,” Medrano emphasises.
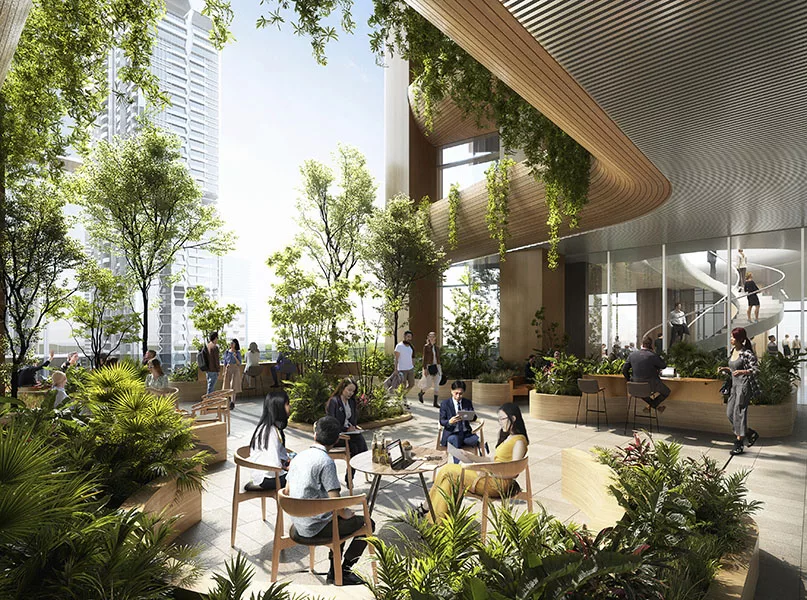
MOMENTOUS MILESTONES
SOM anticipates several breakthroughs on its projects in the APAC region this year. For instance, in Singapore, a new biomedical science building, Elementum, is due to open on the Biopolis campus.
“It’s a very interesting site, located at the convergence of several communities and public spaces, and we used that as an opportunity to unite commercial and residential neighbourhoods with the Rail Corridor, a 24 kilometre park that cuts through the campus,” Medrano states.
As a result, there is a research building that now offers a state-of-the-art science setting and expansive community space.
Meanwhile, SOM is looking forward to completing the renovation of the LG Corporation headquarters in Seoul.
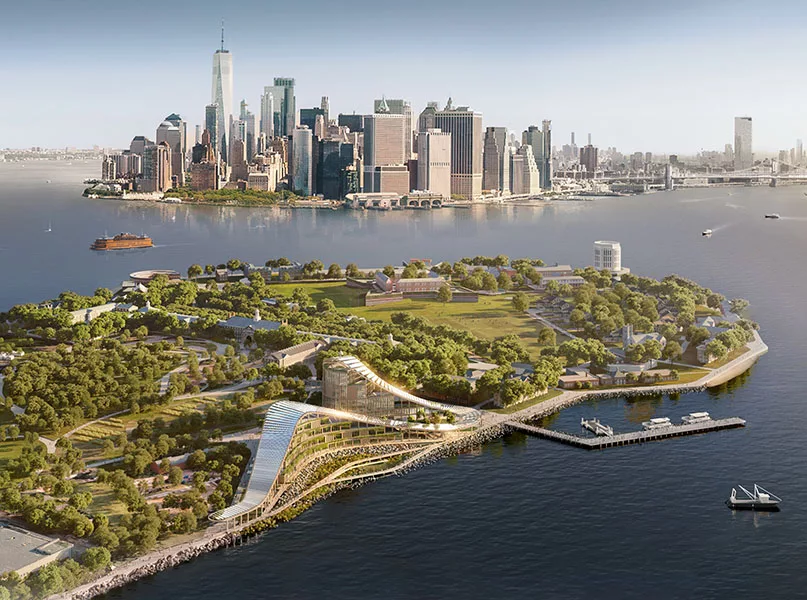
“We designed this building in the 1980s, and we’re revisiting it four decades later for a comprehensive renovation of its base and plaza. We are adapting it to better serve the people who experience it daily by creating a greater sense of openness, with new sightlines, more natural light, plantings, and clearer connections between floors and to the outdoors.”
SOM has expanded significantly in the dynamic and diverse APAC region over the last few years as it requires direct experience to understand the area on a deeper level.
Thinking even further ahead, SOM is advancing towards its goal of reaching net zero operational carbon for all of its active work by 2030, followed by net zero whole-life carbon for each project by 2040.
“Earlier this year, we entered an exclusive partnership with Energy Vault, a company specialising in long-duration, grid-scale energy storage, to create the next generation of gravity-based energy storage systems,” Medrano concludes.
The technology has the potential to make renewable energy grids more resilient and achieve record carbon paybacks in tall buildings.
The partnership with Energy Vault underpins SOM’s continued commitment to enhancing shared natural landscapes and urban environments, while remaining ingrained in the traditions and cultures of the countries in which it operates.



